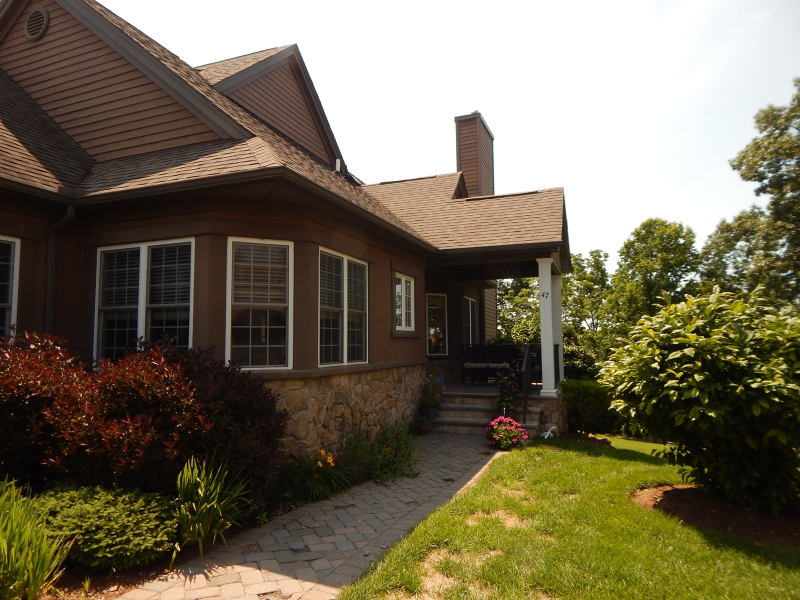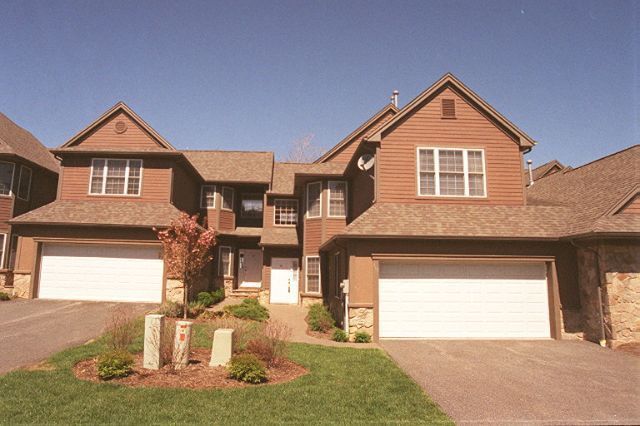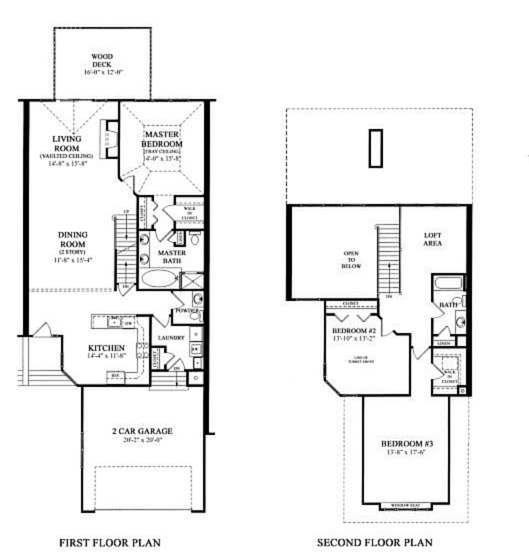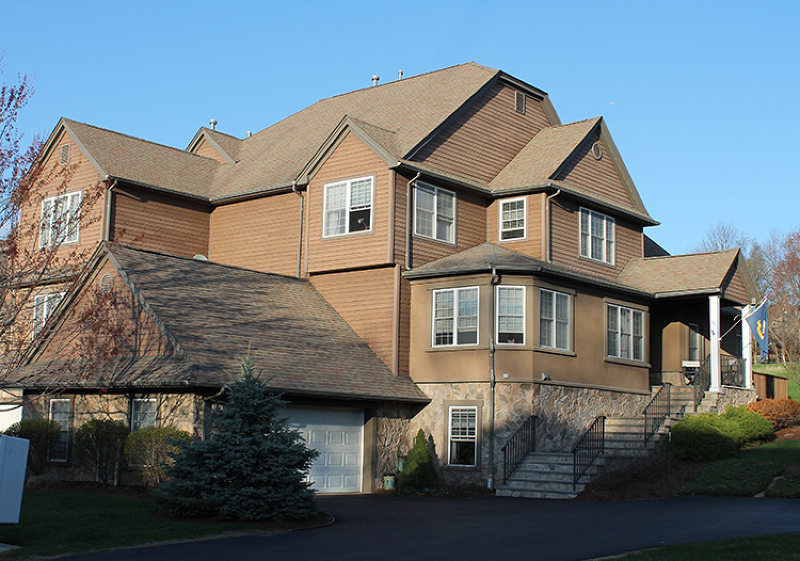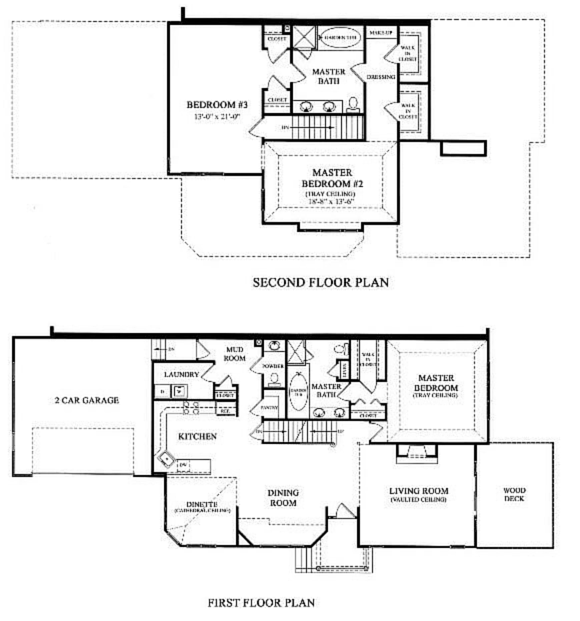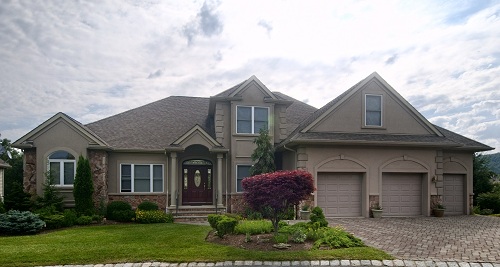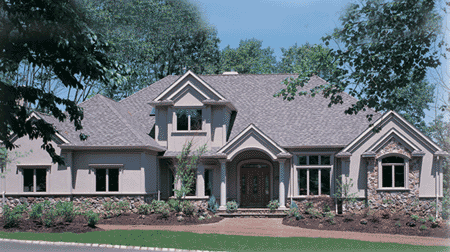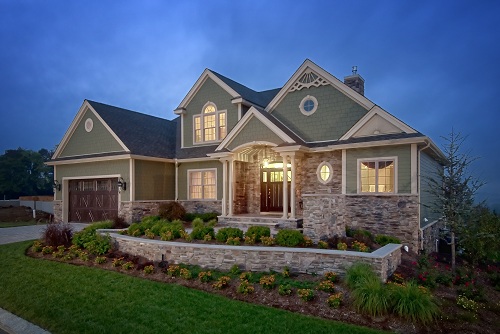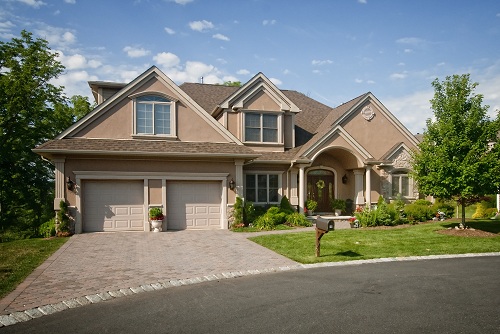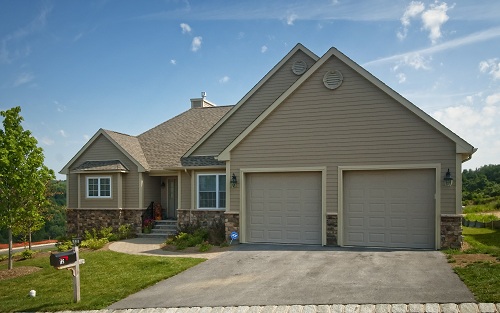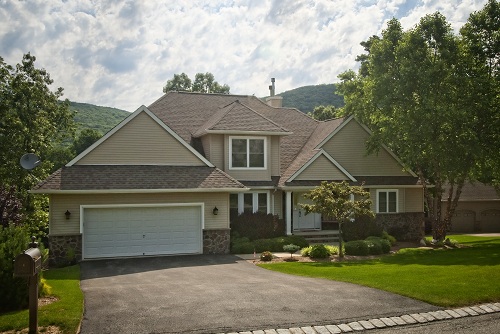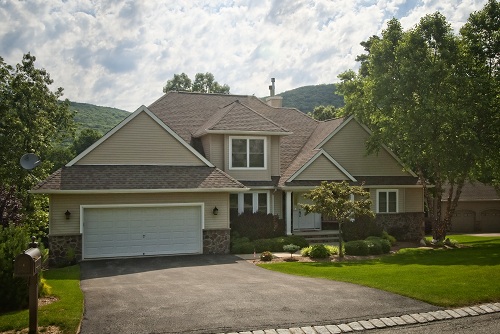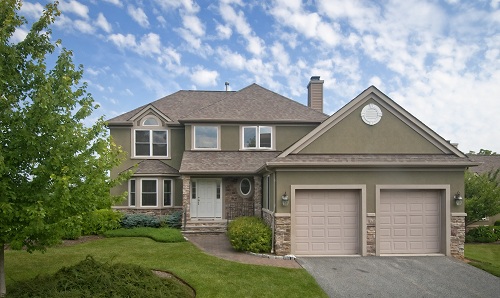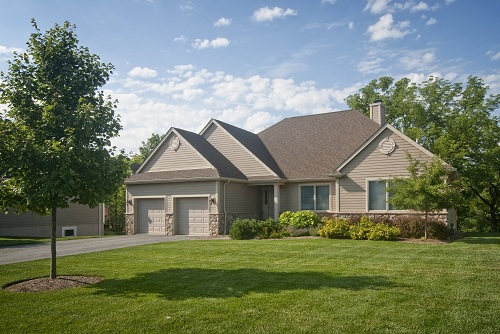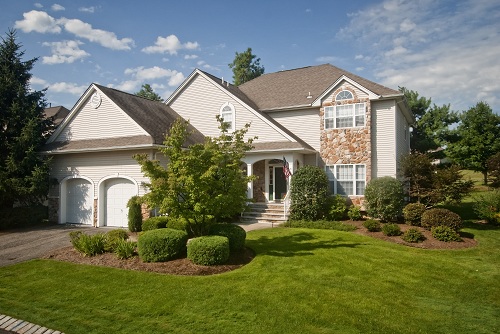GOLF COURSE FRONT
HOMES FOR SALE
MOVE IN IN 30 DAYS!
RESALE'S AT BARGAIN PRICES*!










MANY NEW AND a
few years old. HOMES
ARE BELOW COST!
Maintenance Free! Featuring homes from 1,628 to 3,380 Sq.
Ft.,
2 Car Garages, and 1 to 3 Levels! Quick email TOUR
sign up
CLICK HERE.
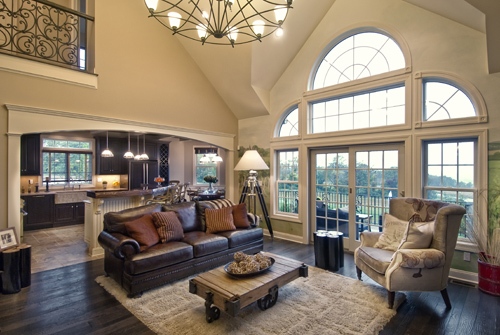
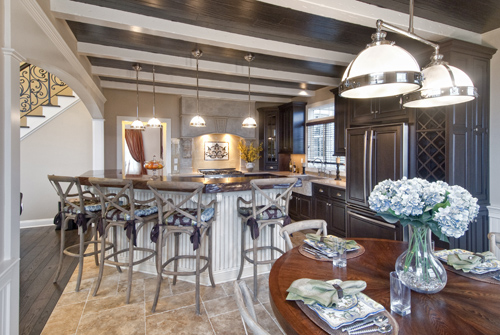
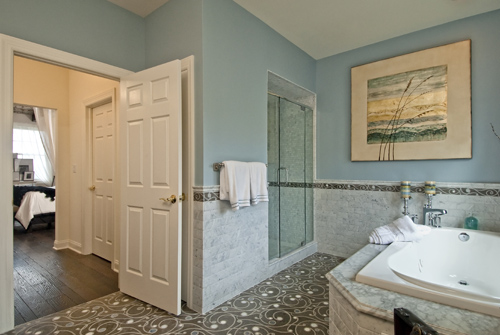
CALL JOHN 973 670 6767 TO SEE THESE HOMES!
email
John at designsjohn1952@gmail.com
LIMITED SUPPLY OF GOLF COURSE FRONT FINISHED HOMES! One
Quick email FOR TOUR sign up
CLICK HERE WITH JOHN CERUTTI of MRP
VIDEO OF THIS HOME CLICK HERE!(ver 7.1 CRYSTAL 10202015)
VIDEO OF THE RESORT AT CRYSTAL SPRINGS! Golf
Villas.
counter as of 7/15/16
